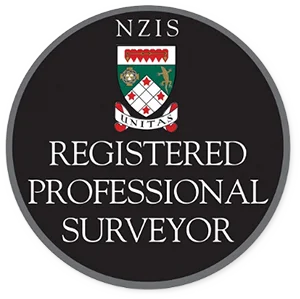What We Do
Thornley and Associates provide an extensive range of surveying services to support and facilitate your land development project. Working throughout Greater Auckland on large and small land projects, we provide surveying, subdivision consultancy, land development planning and civil engineering services at a reasonable cost.
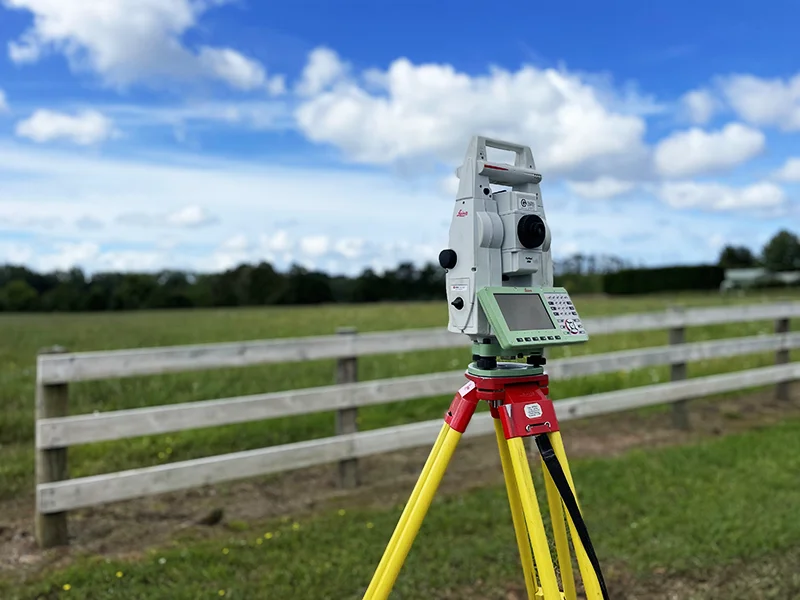
Surveying
Our skilled team of professional, licensed cadastral surveyors will deliver accurate survey information to a high standard using the latest processes and technology.
In the town planning, construction and property development sectors, the role of the land surveyor is crucial. We are responsible for accurately determining section boundaries which then determine the positioning of everything on the surveyed lot including roads, drainage and buildings. That’s why you want an Auckland surveyor you can rely on.
Bringing over 50 years of experience, and the latest in surveying technology, Thornley and Associates lead the way in the field of land and property development surveying.
We offer a full range of surveying services including:
- Land Transfer Surveys – Freehold Subdivision, Unit title, Cross lease & Cross lease conversion
- Easements Surveys
- Legalisation Surveys
- Topographical Surveys
- Engineering Surveys
- Civil Construction Set-outs
- As-built Surveys and Plans
- Building Set-Out and Certification
- Height to Boundary Surveys and Certification
- Settlement Monitoring Surveys
- Boundary Redefinition Surveys
Subdivision
From small single section subdivisions to large residential, commercial or multi-storey high-rise land developments we cover any type of subdivision in Auckland including:
- Infill urban subdivisions.
- Large urban developments – residential and commercial.
- Rural subdivisions.
- Freehold subdivisions, Unit Titles, Cross lease & Cross lease conversion.
- Roading, stormwater and wastewater design and plans.
Subdividing land can be a complex and expensive process. The need for a Resource Consent is almost guaranteed, planning provisions and procedures differ from one area to the another. The team at Thornley and Associates will use their extensive knowledge and experience to guide you through the subdivision process from start to finish.
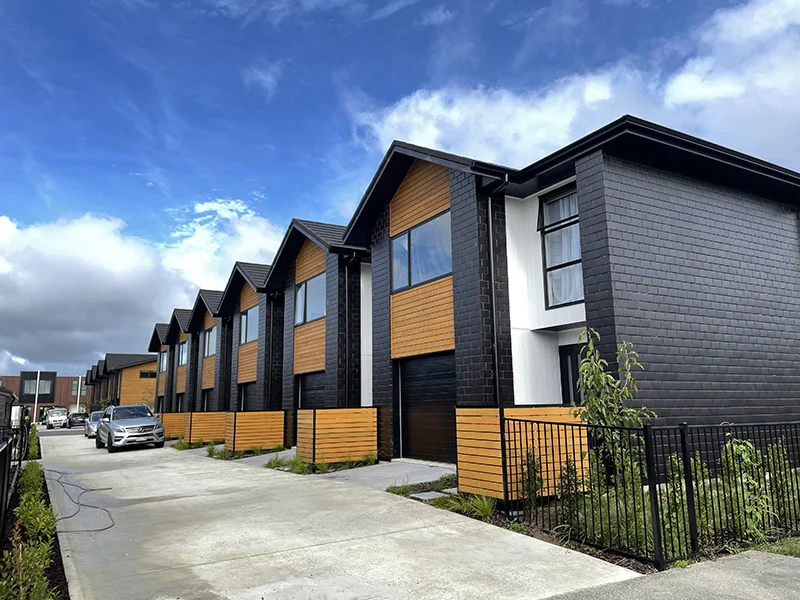
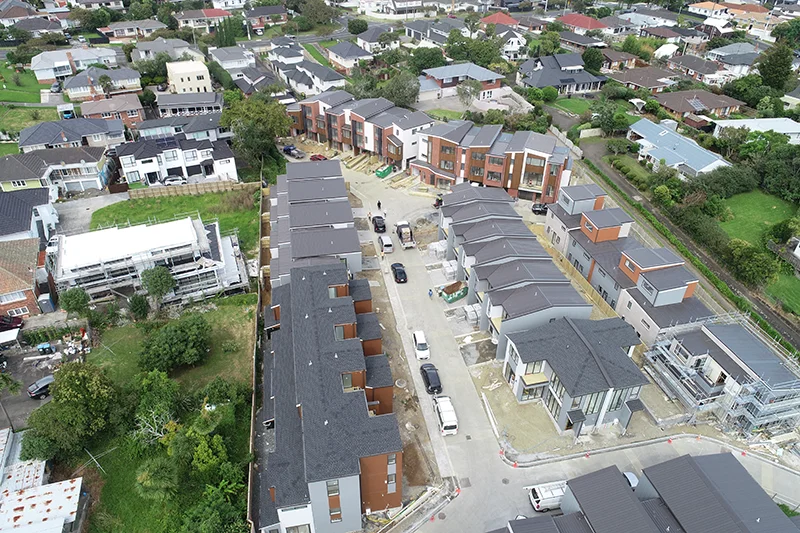
Planning
Our team of highly qualified and experienced planners are able to assist with your land development or infill project and its associated subdivision, to provide you with the best possible outcome for your project.
As Auckland land development consultants and planners, we can provide information on:
- Feasibility – we will identify the land development potential for a site and any planning hurdles prior to investing into a subdivision project.
- Consent Advice – we will provide professional advice on the requirements for obtaining land use and subdivision consents.
- Scheme Plan Preparation – we will prepare the necessary subdivision plans, reports and Assessment of Effects for your land development. When required, we will work seamlessly with other professionals for Resource Consent applications.
- Compliance – once Consent is approved, we will guide you to ensure compliance with any requirements listed in the Consent.
As land development consultants, our planning services include:
- Land development and subdivision Feasibility Study.
- Pre-application meetings with Council.
- Resource Consent application and submission.
Engineering
At Thornley and Associates, our surveying team works closely with our team of civil engineers to ensure accuracy and adherence to all necessary Auckland Council land development regulations and procedures.
When undertaking a land development, we will first survey the site to map out what exists and ensure all site constraints and possibilities are understood. Our civil engineering team is then able to provide land development engineering solutions that are cost effective, safe and environmentally friendly.
Whether you are planning a driveway or a multi-unit subdivision, our team of Auckland civil engineers will ensure compliance and satisfaction.
Our full range of Civil Engineering Services includes:
- Subdivision Concept plans and design inputs.
- Roading/Driveway design, plans and reports.
- Stormwater, Wastewater and Water design, plans and reports
- Resource Consent application.
- Certification of civil construction works.
- Engineering As-built plans.
- 224c Certification.
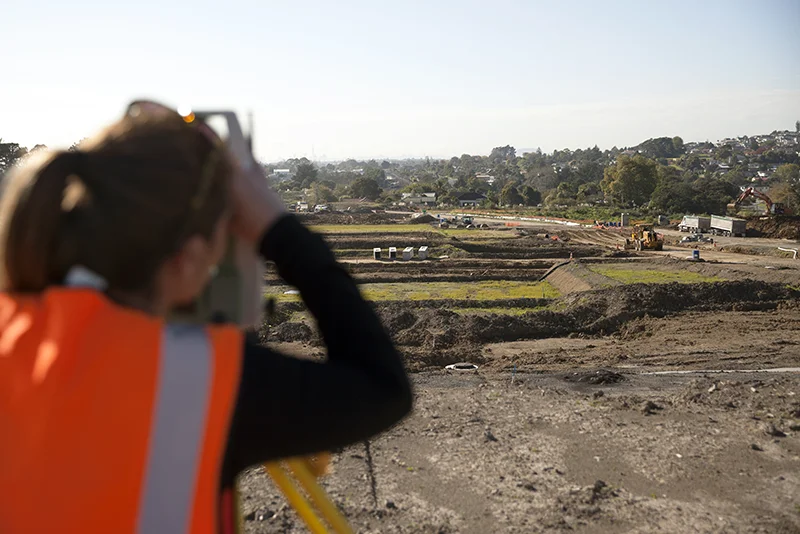
Book A Free Desktop Assessment!
Get honest feedback about the feasibility of your project from highly experienced registered professional surveyors.

