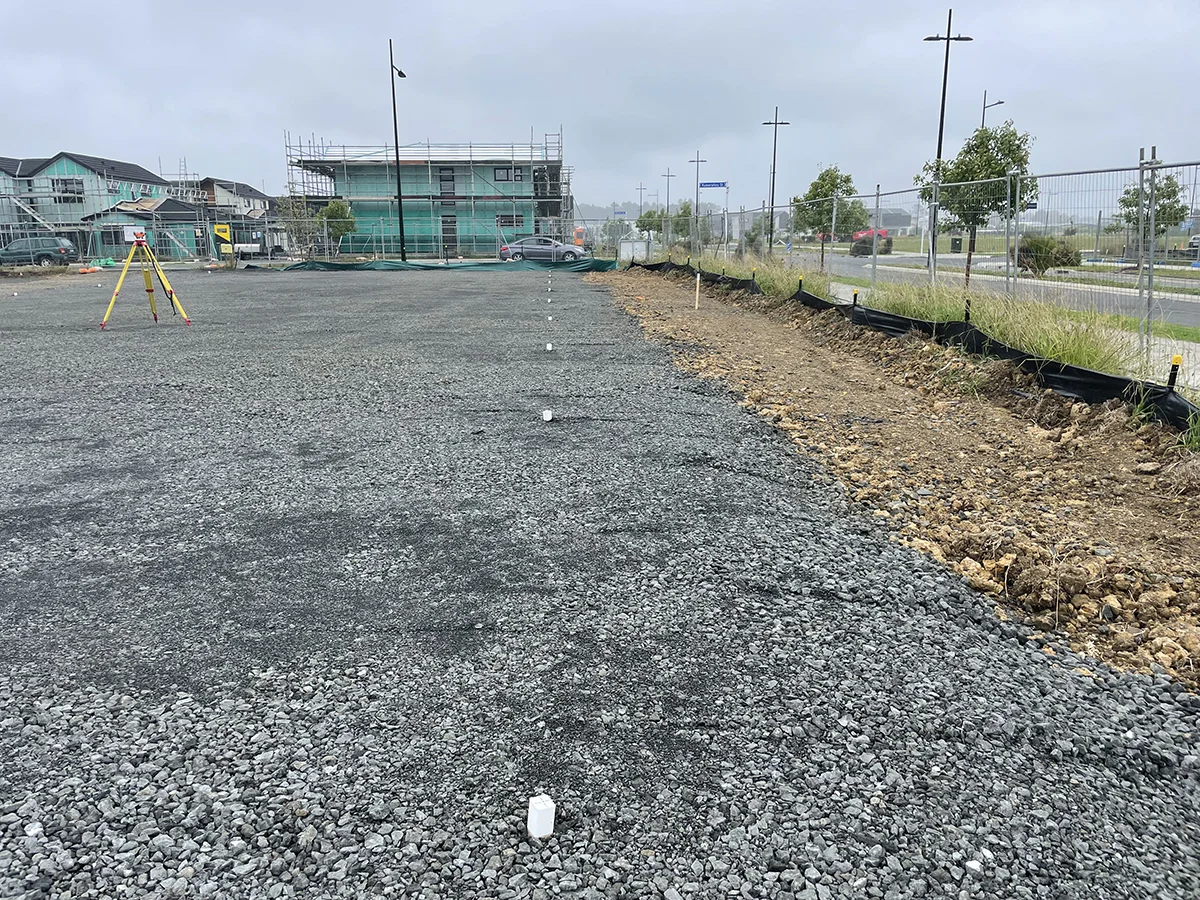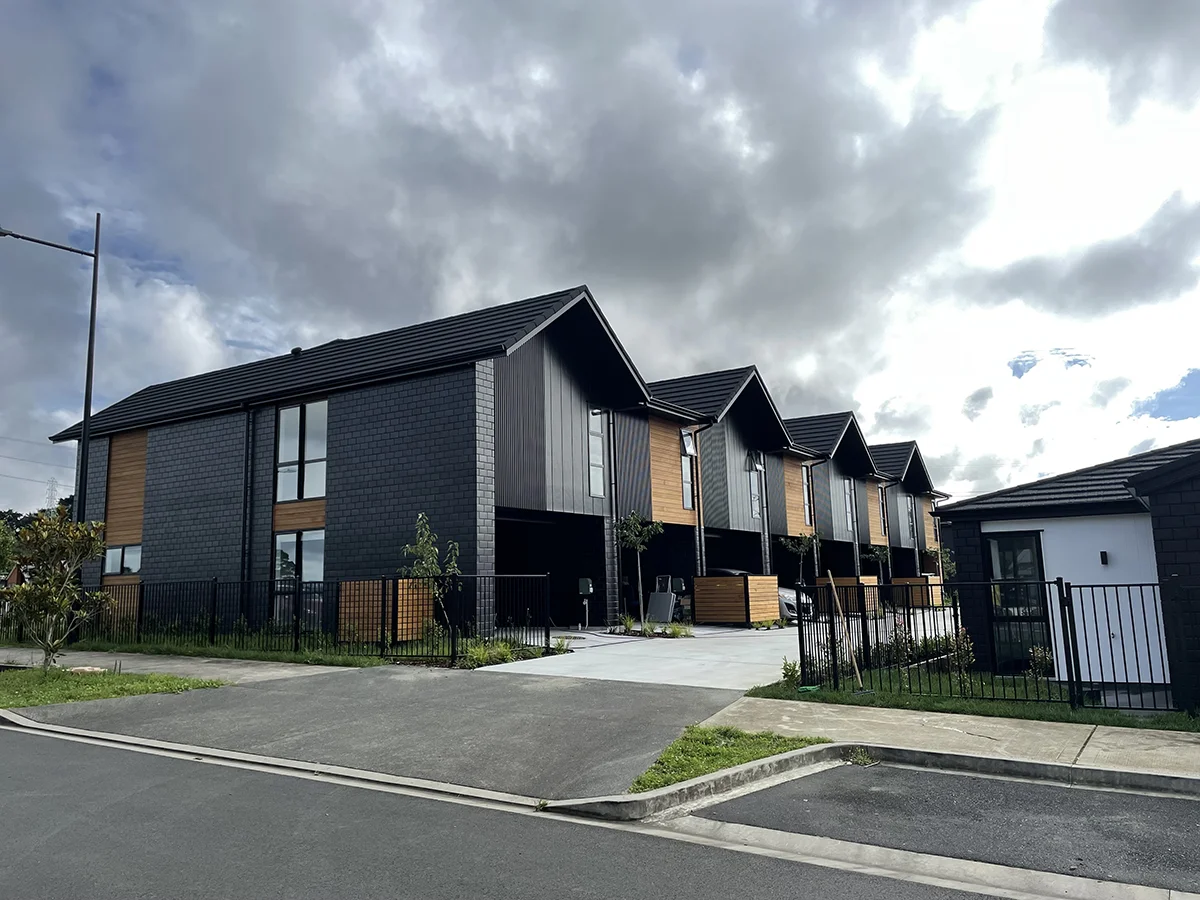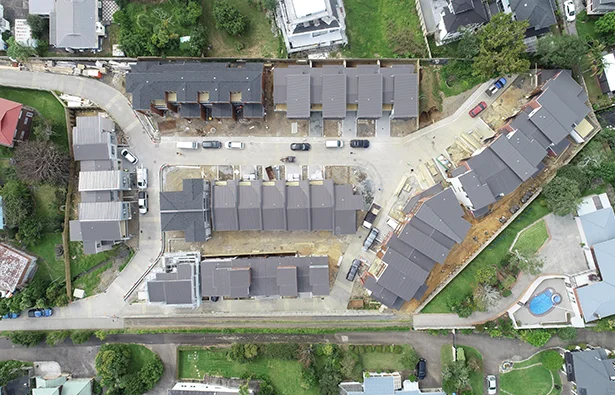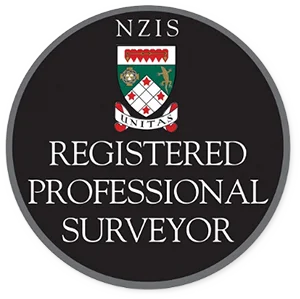

When are Set-Out Surveys required?
- For any land development in New Zealand, e.g., construction of roading and the like.
- For any property development or building construction, no matter how small or large.
- When doing any extensions to an existing building.
As cadastral surveyors based in Auckland and surveying throughout Greater Auckland, we can fulfill all your land surveying needs, including Set-Out Surveying.
Once you have your Building Consent or Approved designs, Thornley & Associates can set out the position and floor levels of any planned structure, based on the plans within the Consent and provide certification of this work – just give us a call.
Set Out Surveys FAQ
What is a setout survey?
A setout survey is a type of survey that involves the precise measurement and marking of the positions of buildings, structures, boundaries, and other features on a construction site. The purpose of a setout survey is to translate the design plans from paper into the physical environment, ensuring that construction elements are positioned accurately according to the specified coordinates, dimensions, and alignment.
Key activities involved in a setout survey include:
- Setting out Foundations: The surveyors mark the exact locations where the foundations of buildings or structures should be laid, based on the design plans.
- Setting out Structures: The surveyors establish the correct positions for walls, columns, and other structural elements, ensuring they align with the design specifications.
- Establishing Boundaries: Setout surveys also involve marking property boundaries and ensuring that the construction activities are within the designated area.
- Verifying Levels and Heights: The survey may include measurements to verify that structures are at the correct elevations and heights as per the design.
Setout surveys are crucial in the construction process to avoid errors, discrepancies, and misalignments that could lead to costly rework or structural issues. These surveys are typically conducted by licensed surveyors.
What is construction surveying?
A construction survey is a broader term that can encompass various surveying activities throughout the construction process. Generally, construction surveys are a broader term than set-out surveys. Construction Surveying is generally made up of the following.
- Set Out Site Levels or Level Datums
- Site levels and datums are used to determine the correct elevations or levels of the construction of new buildings, roads, retaining walls, drainage or platforms are to be constructed to.
- It is important to have an accurate site datum or level set out at the beginning of the construction process to ensure all aspects of the development are being constructed to the correct level.
- Set out Surveys and certificates
-
- A setout survey typically refers to the initial surveying activities at the beginning of a construction project.
- Its primary purpose is to translate the design plans into the physical environment by precisely marking the positions of key elements such as foundations, walls, columns, and boundaries.
- The emphasis is on setting out the exact locations and alignments as per the design specifications.
- Checking and verifying dimensions, alignments, elevations, and other aspects at different stages of the project.
- We can certify that the set out survey has been set out correctly and in accordance with your building consent.
Why do I need a set out survey?
You will need a set out survey to accurately mark any new building you are proposing to build on your site. Council will require this set out to be certified by a licensed cadastral surveyor.
The Subdivision Process
The subdivision surveying for every land development we undertake follows the same five-step process to ensure complete transparency and satisfaction for every Thornley and Associates client.
Book A Free Desktop Assessment!
Get honest feedback about the feasibility of your project from highly experienced registered professional surveyors.


